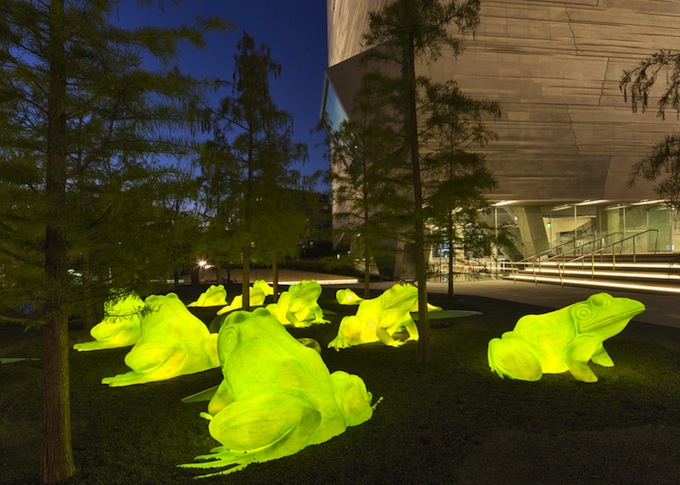
PEROT MUSEUM OF NATURE AND SCIENCE
简要说明:
ThePerotMuseumofNatureandScience,conceivedasanimmersive,curiosity-stimulatingenvironment,residesinVictoryParkwithintheheartoftheArtsDistrictinuptownDallas.Aglowingatrium corevisuallyburststhroughthefaadescrevice-likeglazing,accentuatingthe
- 分类:设计欣赏
- 日期:2013-08-22
- 设计者:Lucas
- 官方网址:心铭舍
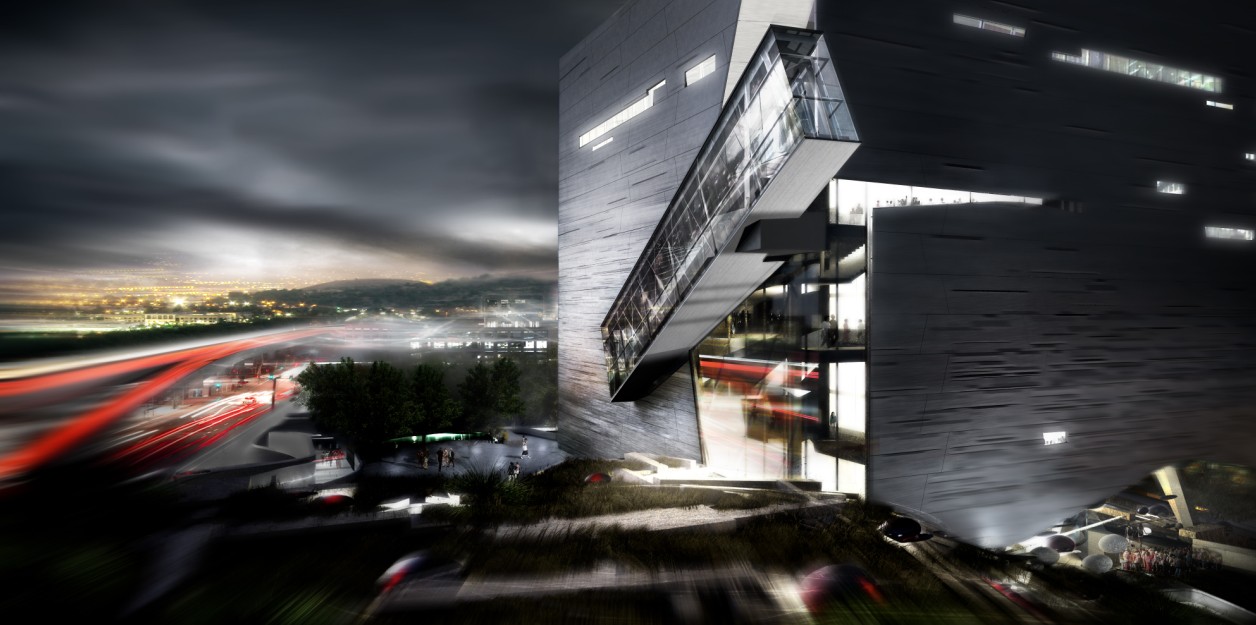
The Perot Museum of Nature and Science, conceived as an immersive, curiosity-stimulating environment, resides in Victory Park within the heart of the Arts District in uptown Dallas. A glowing atrium
core visually bursts through the façade’s crevice-like glazing, accentuating the building’s sharp, sculpted form.
Defined vertical surfaces within are more intensely illuminated, while the exterior façades glow softly from floodlights
positioned in the surrounding landscape. A continuous-flow escalator emerges from the façade, illuminated by a
central light line that reinforces the sense of upward movement. The interior glow from the entrance level allows the
building to hover, giving the impression of a gravity-defying, floating cube above.
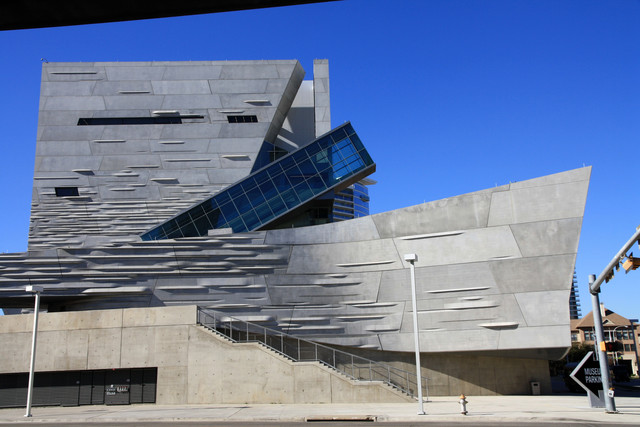
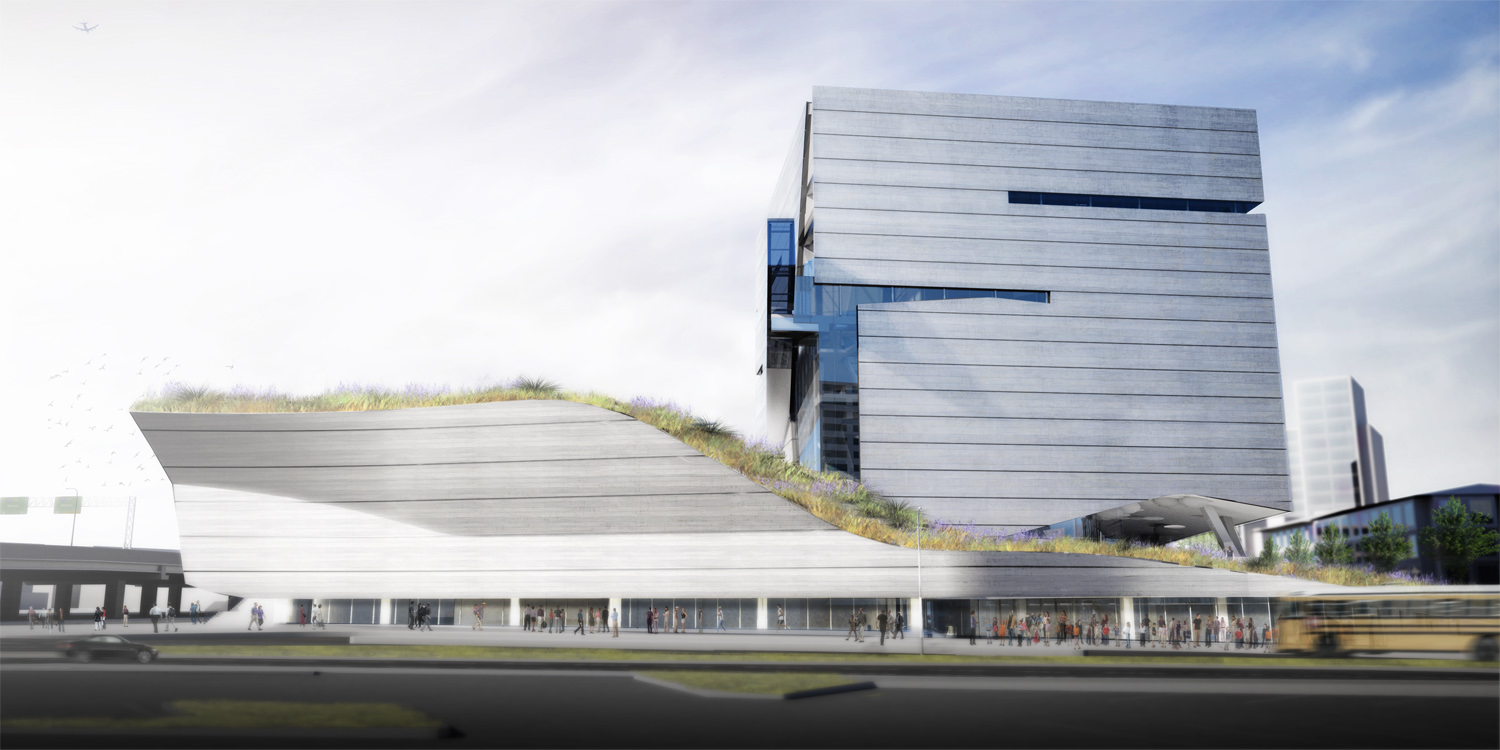
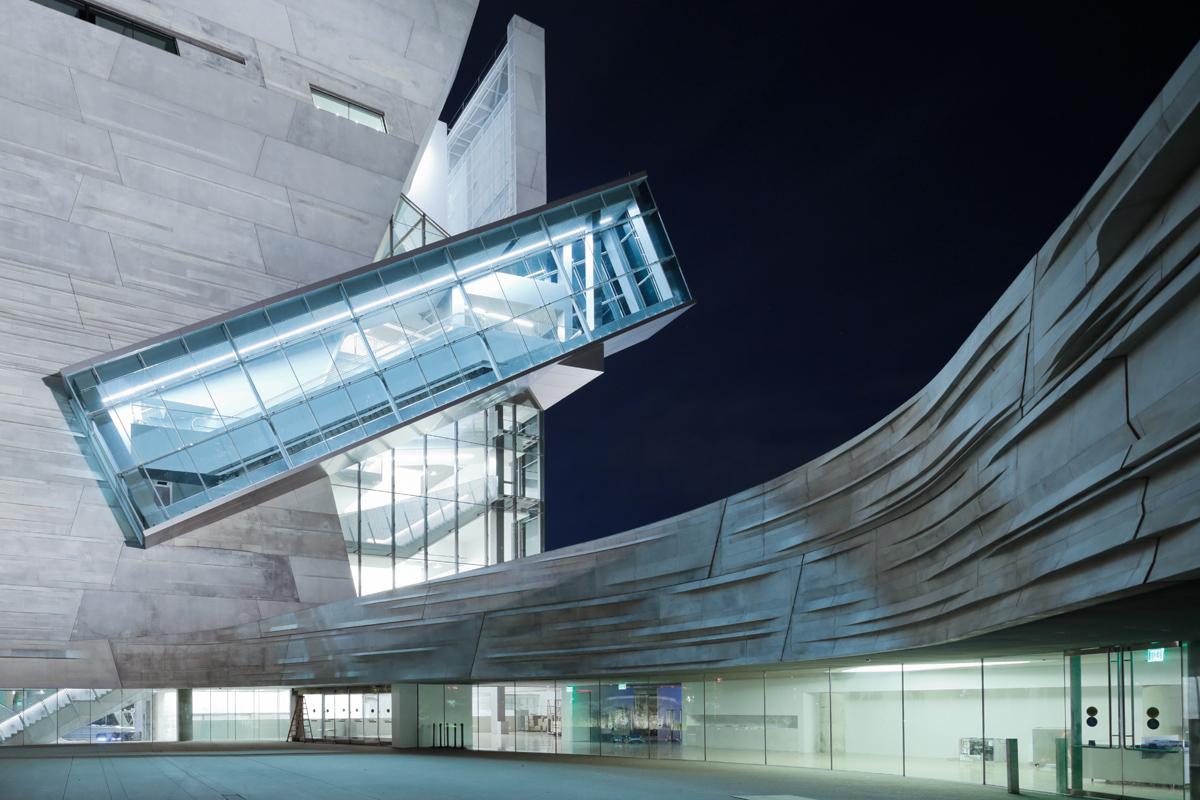
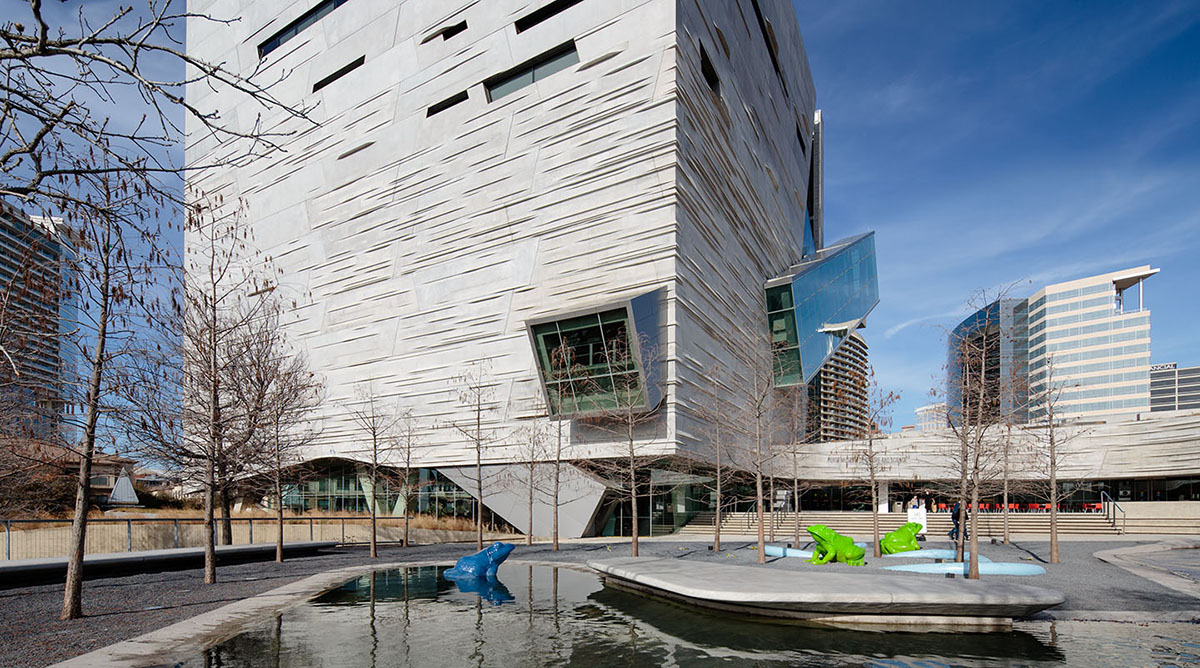
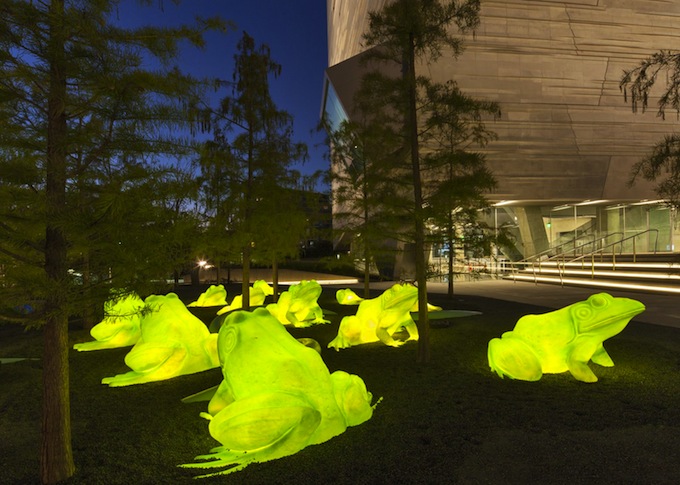
Colour temperatures are playfully calibrated to enhance the building’s distinctive night-time identity. In a
dynamic juxtaposition of visual elements, the interior, warmer colour temperature contrasts against the cooler
exterior escalator, emphasizing the unexpected spatial relationships of the building.
Inside, lighting strategies continue to inspire visitors to engage with the building. In the main lobby, light lines
of different lengths are arranged in a ‘stitch-pattern’ and suspended above the undulating metal mesh ceilings,
creating a sense of movement that complements the refined industrial style of the architecture.
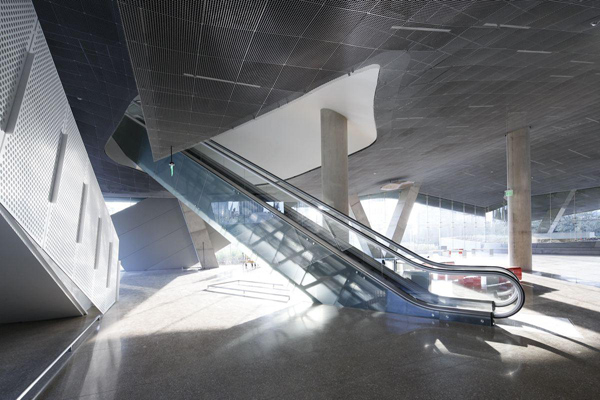
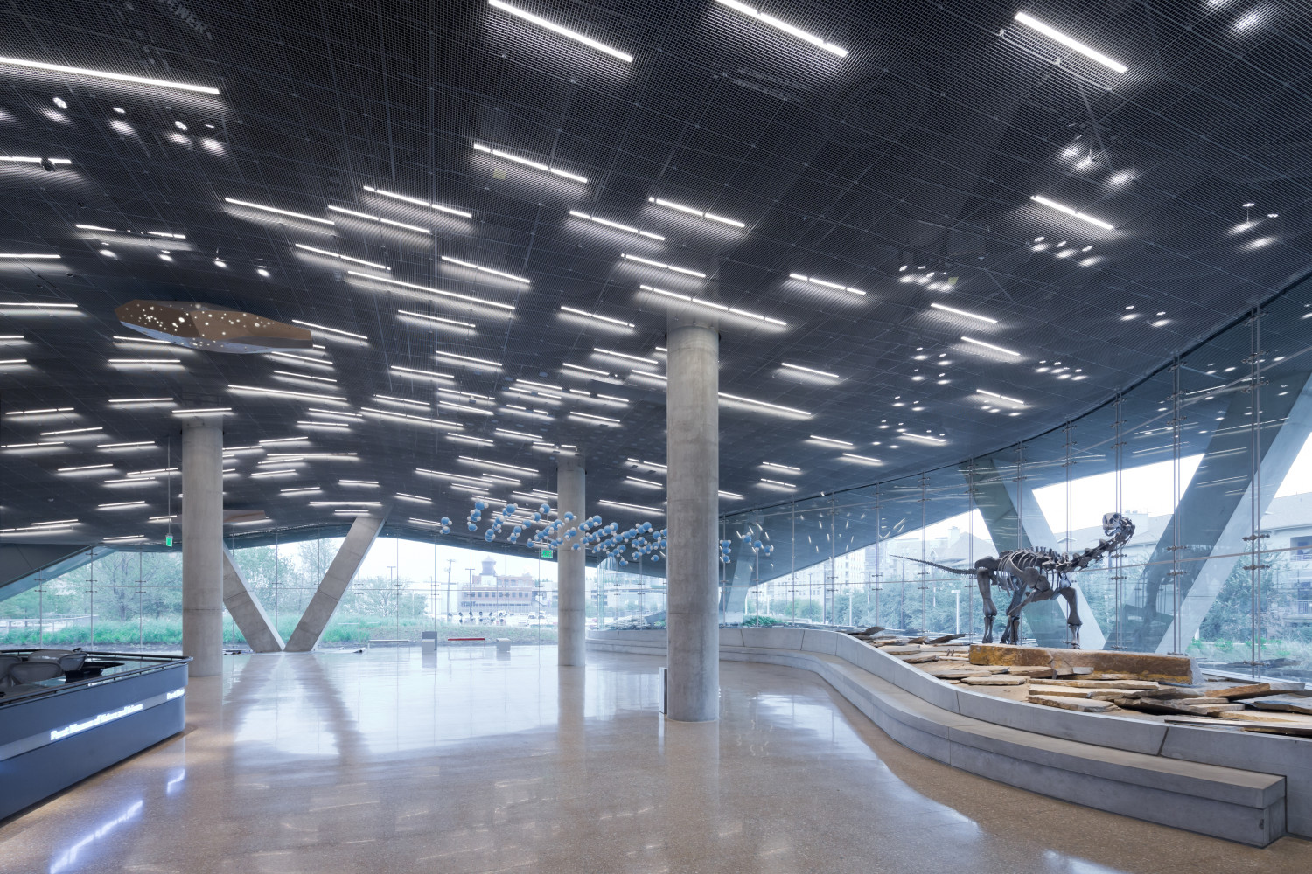
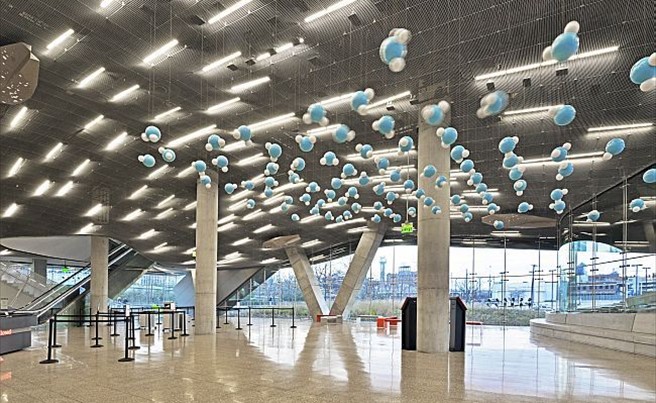
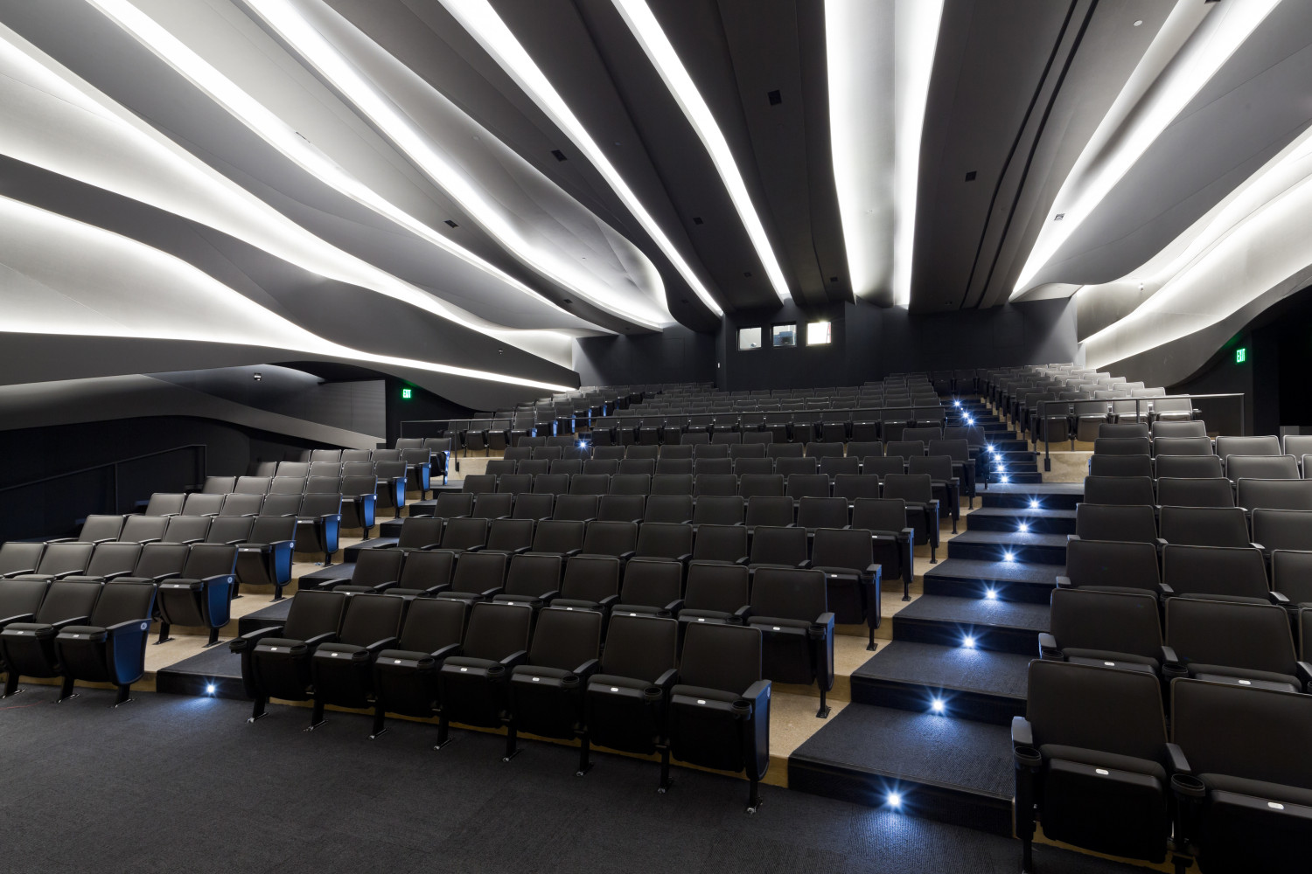
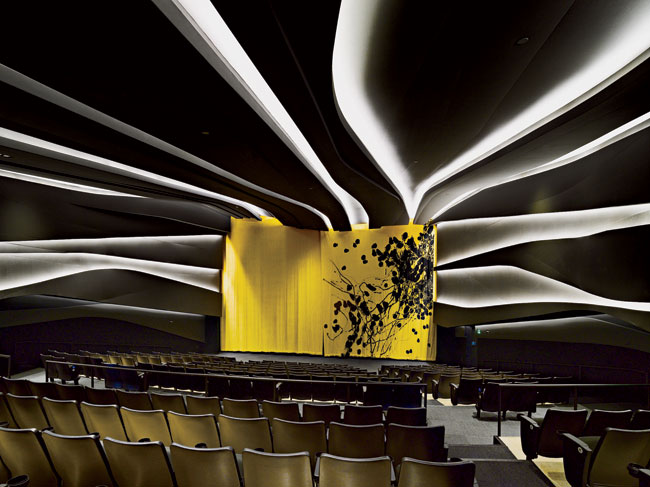
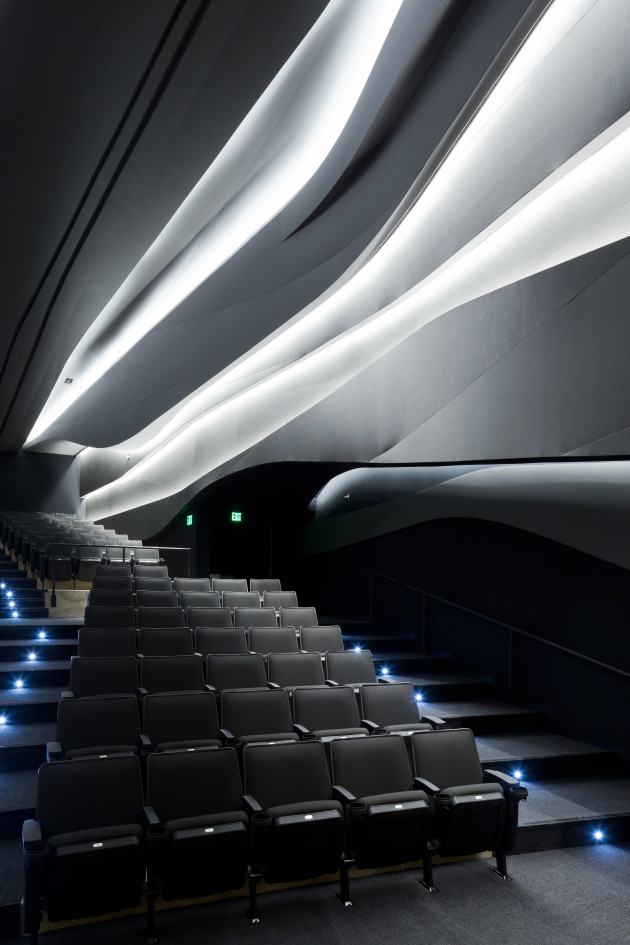
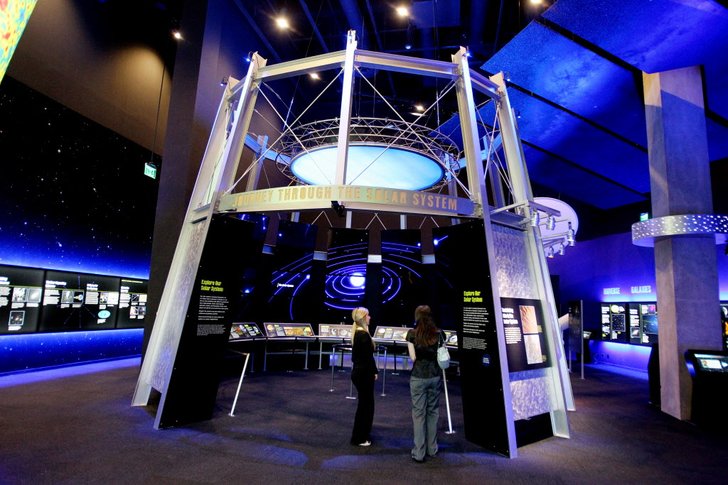
Denser fields of luminaires are clustered towards focal areas that require higher light levels, while dispersed
patterns are used to illuminate circulation areas. Oversized pod-shaped forms become crystalline lanterns leading
visitors through transition zones.
Luminous lines provide ambient light levels and draw visitors throughout the museum, creating an intuitive
way-finding system such that escalators, bridges, and stairways dramatically penetrate through spatial voids.

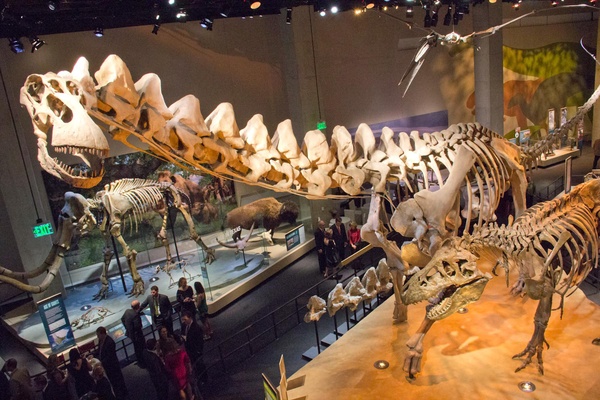
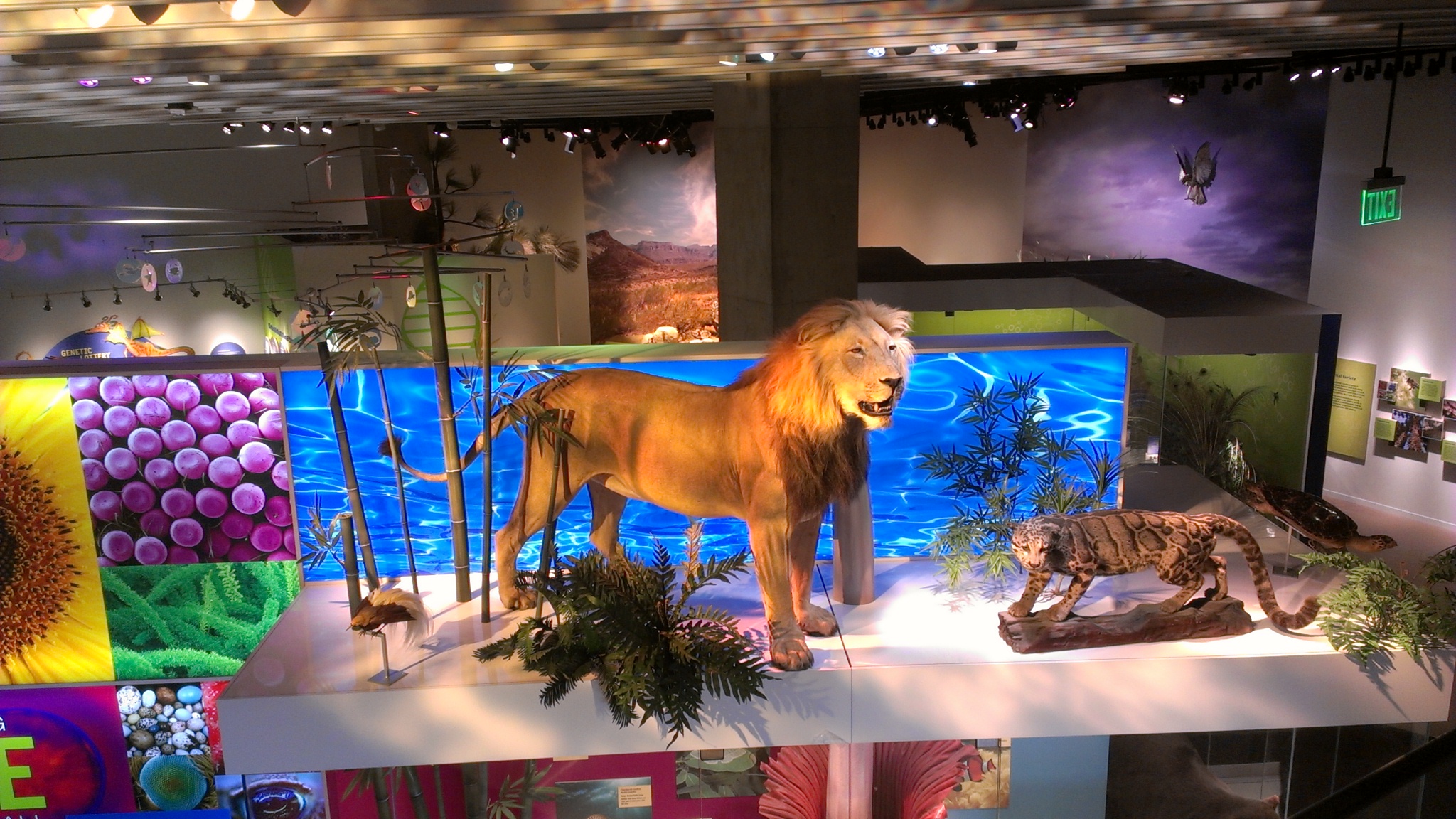
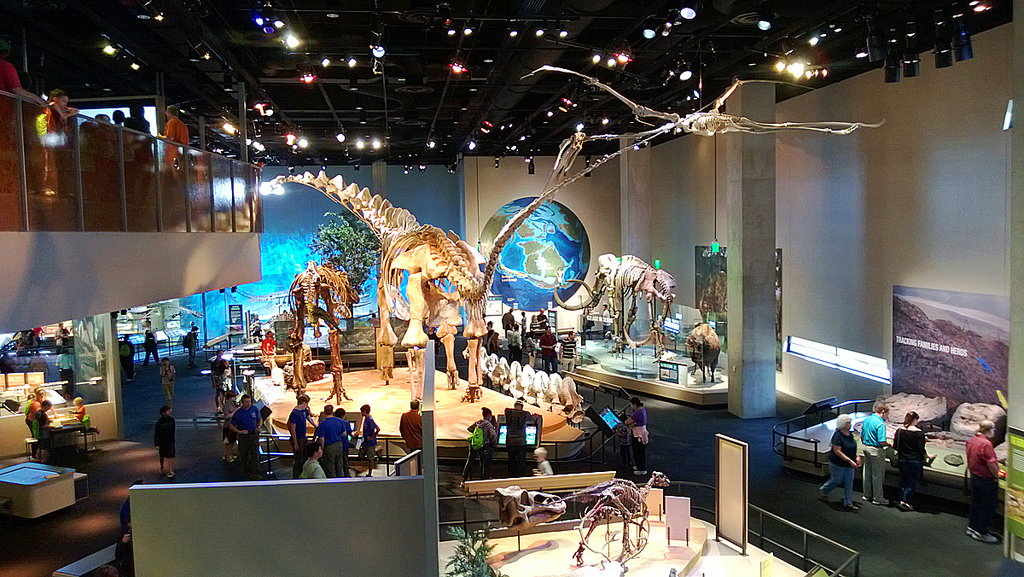
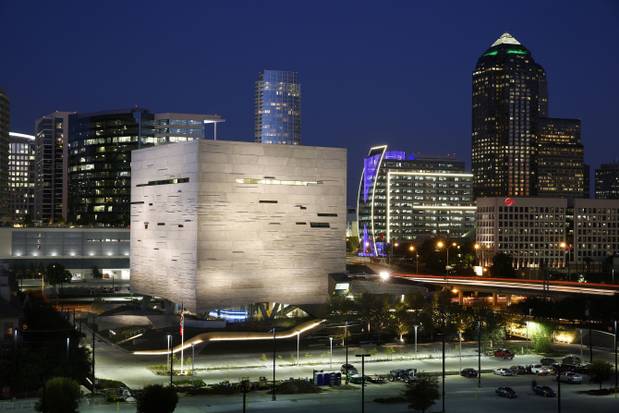
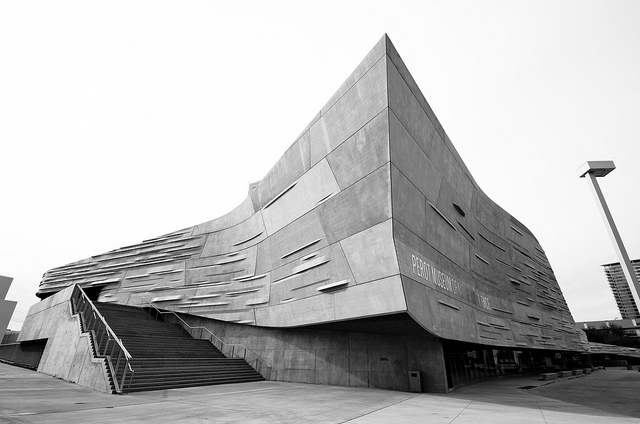
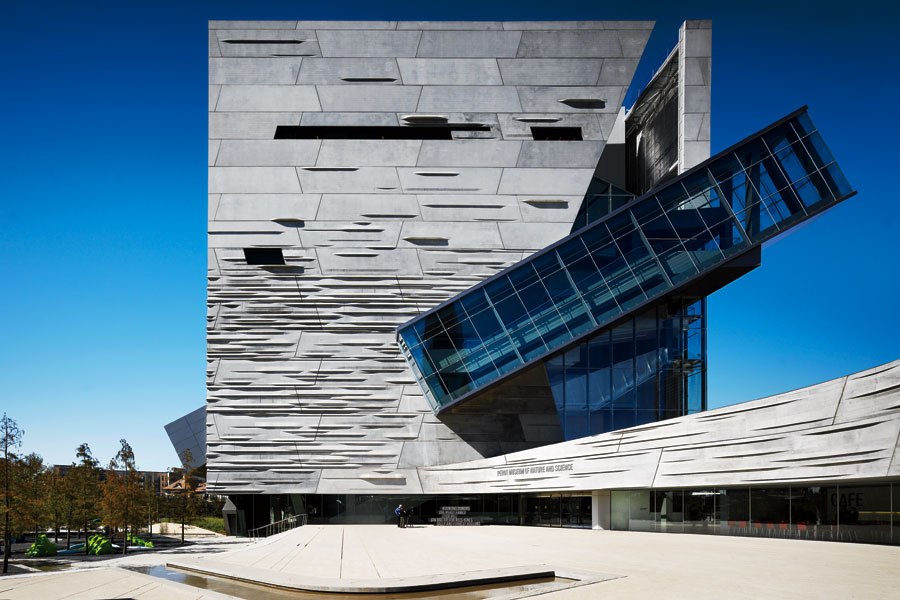
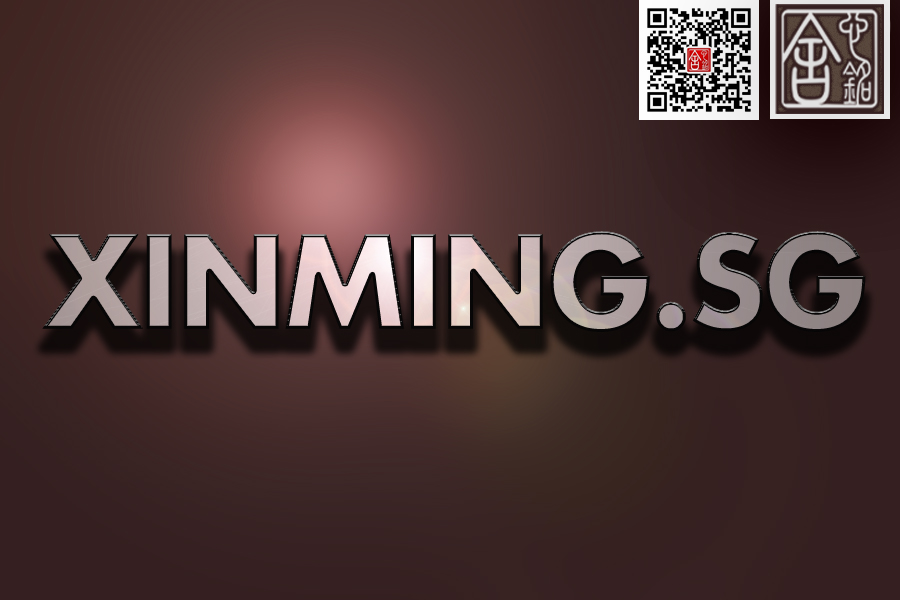
Address: D'Centennial Building #02-02, Sims Lane, Singapore 388398


